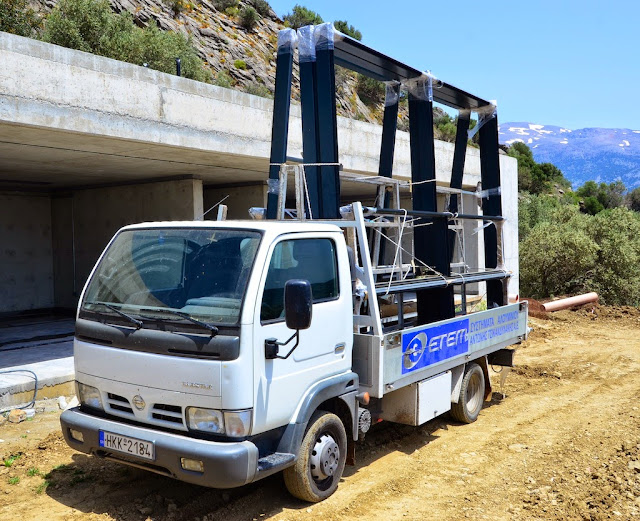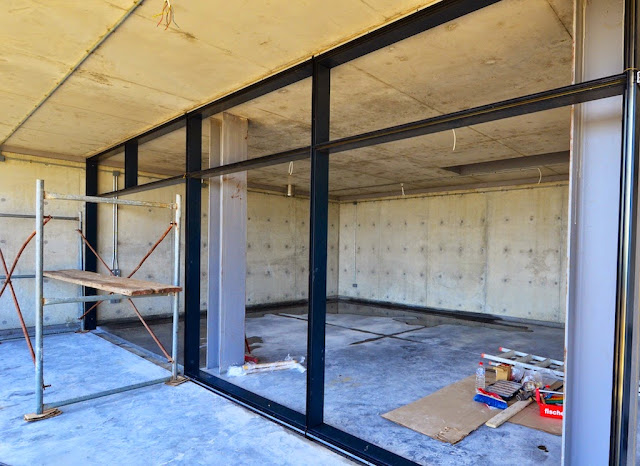Given the solar passive nature of the house design the south facing
window wall is a major component for the full functioning of the house.
In addition to making the most of the winter sun and the lovely views
down the valley to the sea the use of the vents in this window wall, the
overhead vents in the main rooms and the vent above the glazed door
that gives access to the light well play a vital role in reducing any
heat that builds up during the summer days from the doors being opened
by using the cooling overnight breezes down the mountain to remove hot
air and cool the thermal mass of the house back to earth temperature.
After
a long delay caused by the winter weather and other factors at last,
six months behind schedule, we reached the point of starting to install
the windows.
In order to ensure that the window frames sit on an even base marble slabs were carefully laid at the base of all windows.
As
noted in a previous post the diggers had created a "smooth" roadway up
to the house for the first batch of frames to be delivered. By the end
of the first day the initial frames were in place. The next day the
fitters worked steadily thought the next day and by the close the main
frames were in place.
To be continued!!
 |
| Moving mortar from on level to another Cretan style! |
 |
| The window frames arrive at last!! |
 |
| Moving the frames to store in the house. |
 |
| First frames in place at end of first day of fitting. |
 |
| Steady progress the next day. |
 |
| looking along the finished frames. |






